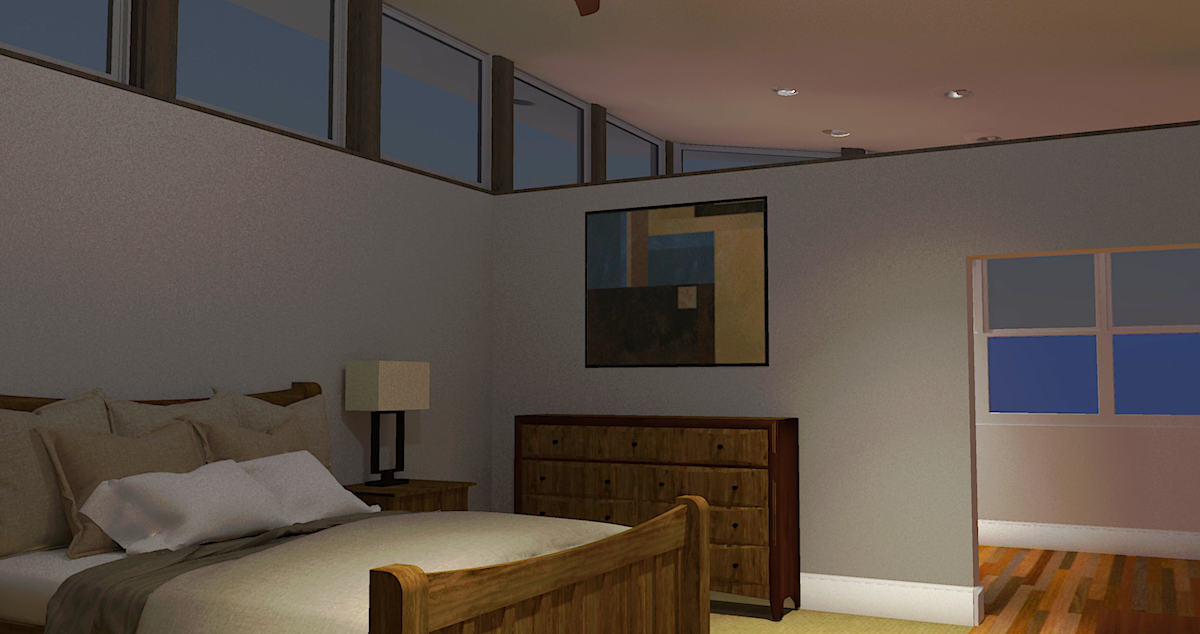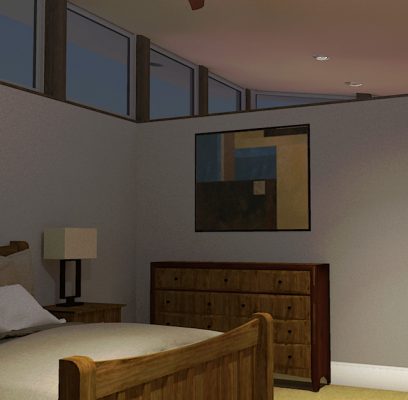Clearstory Architecture worked with home owners expecting twins to design both a renovation of an under-utilized interior vestibule space near the back porch into a master bath and the addition of a large luxurious master suite addition including walk-thru closet and even an art gallery. The shed roof and extended overhang and clerestory windows creates a dramatic ceiling plan extending over both the art gallery and walk-thru closet while the washroom maintains the full height walls of the existing home for acoustical separation. See renderings below.
Call or email Clearstory Architecture today to discuss your dreams of a luxurious master suite of your own.





